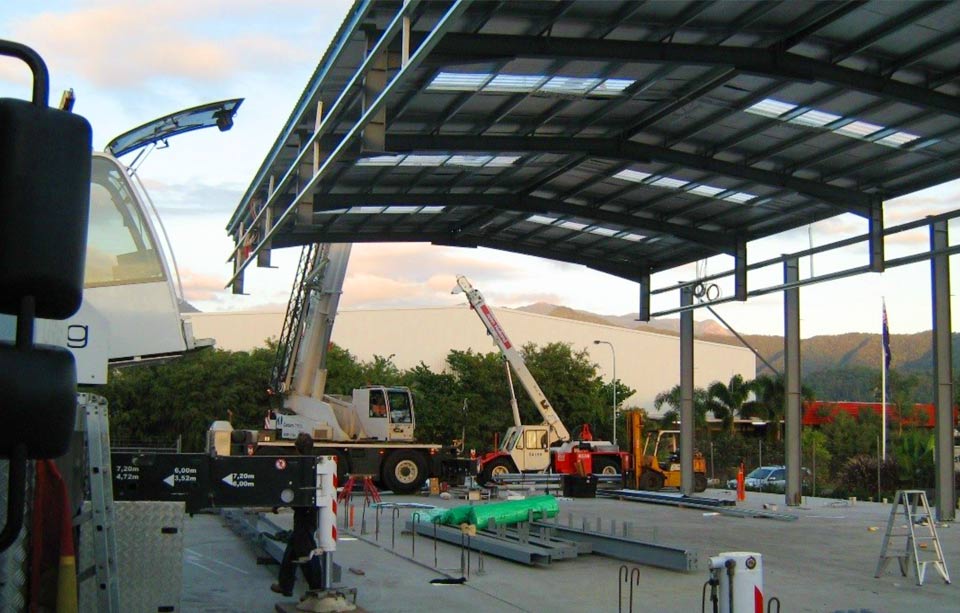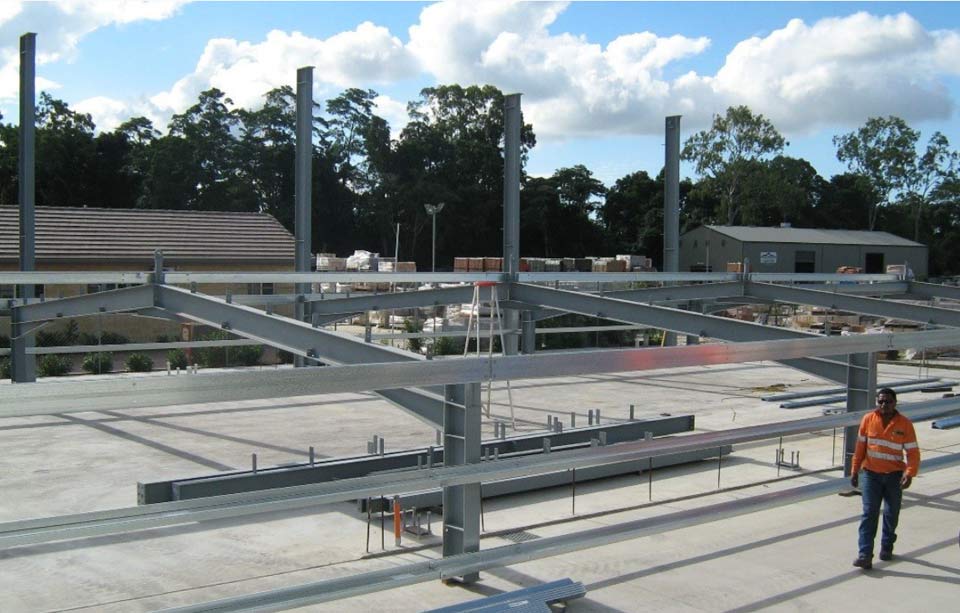CLIENT: Paterson Family Trust
PROJECT: Design, Construction and Assembly of an Industrial Building
Scope:
Engineering and preparation of construction drawings;
Fabrication of all structural steel;
Assembly of building including all steelwork and sheeting.
Specific Challenges:
- Cost and Time Constrains
- Height safety risk during construction.
Solution:
Using contemporary design software significant effort was applied upfront with the aim of reducing material costs and required labour inputs by:
- Optimising the application of NC cutting of parts
- Laser etch marking of components for ease of parts identification during fabrication;
- Tailoring the design to minimise welding and labour inputs during fabrication.
A modular construction method was adopted whereby the complete roof section was constructed as one module at ground level. This section was then raised into place using a multiple crane lift. The method allowed rapid construction and negated the requirement for personnel to construct and sheet the roof at height

